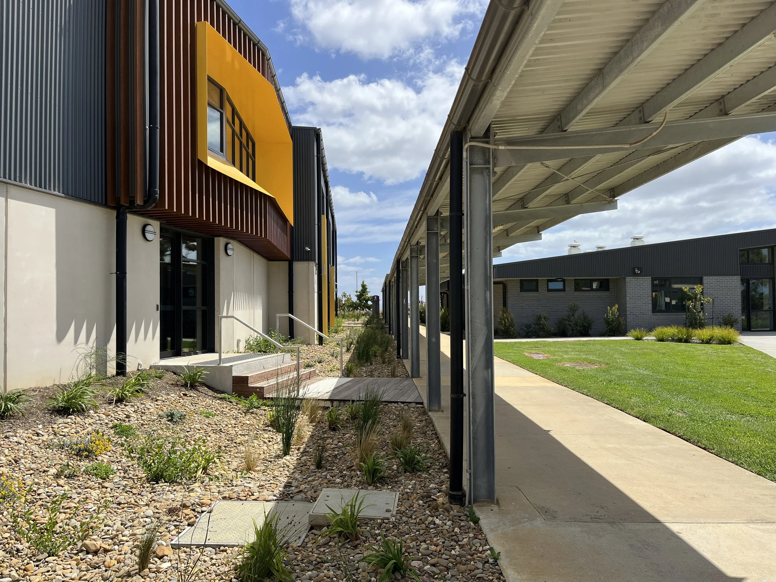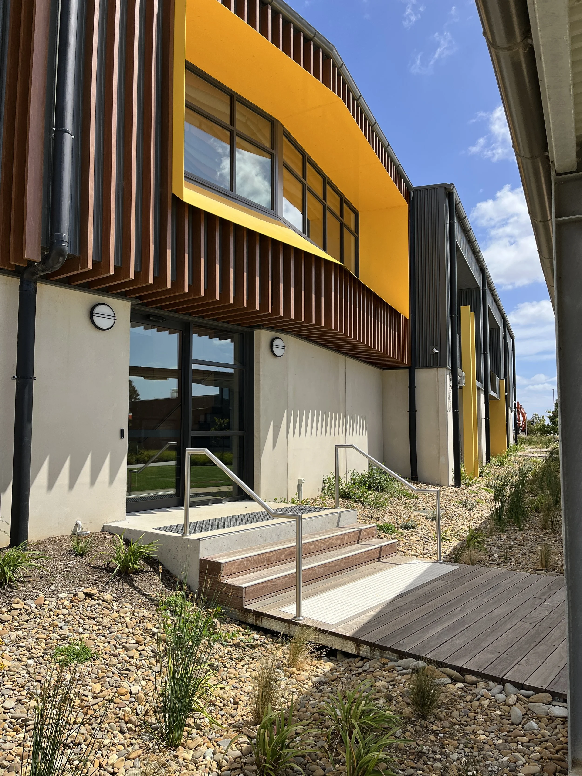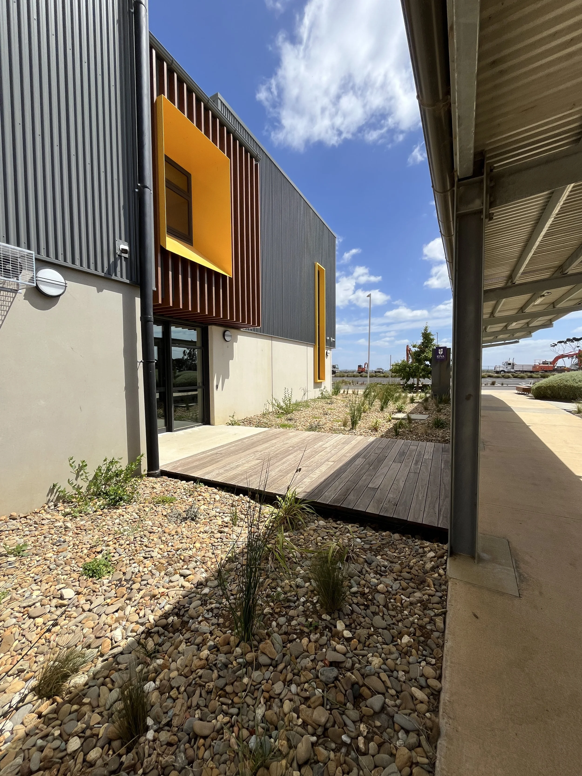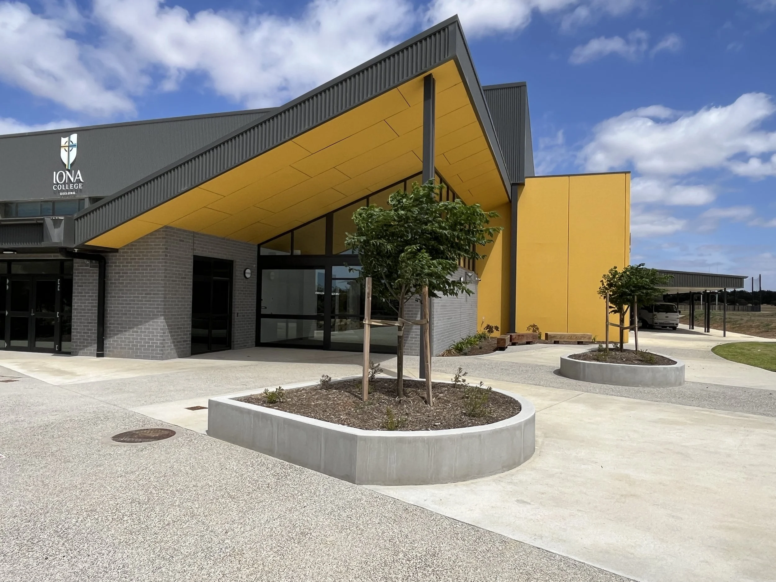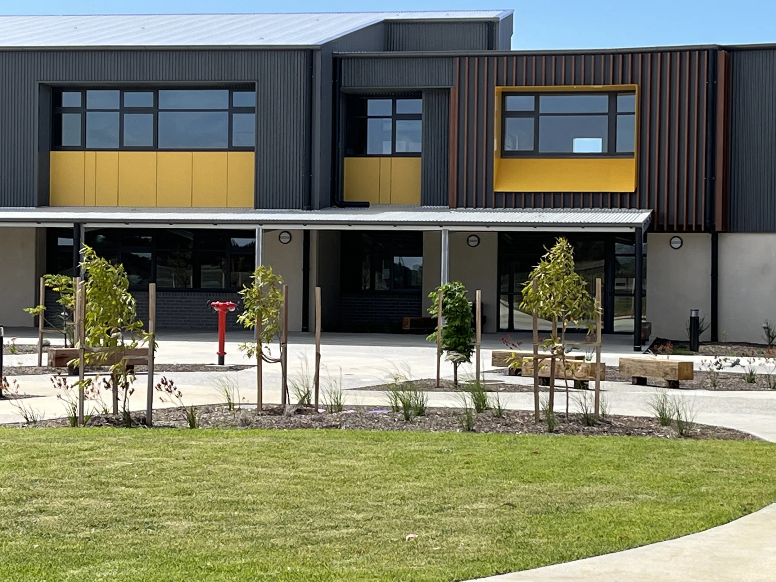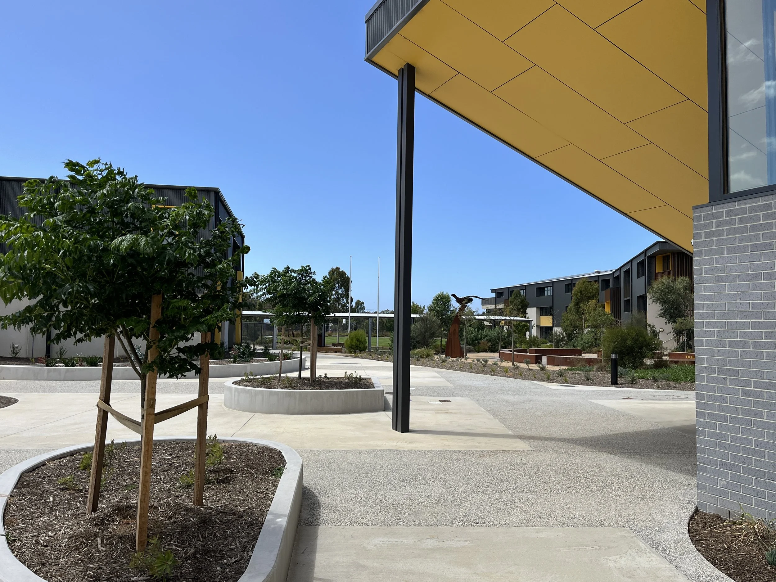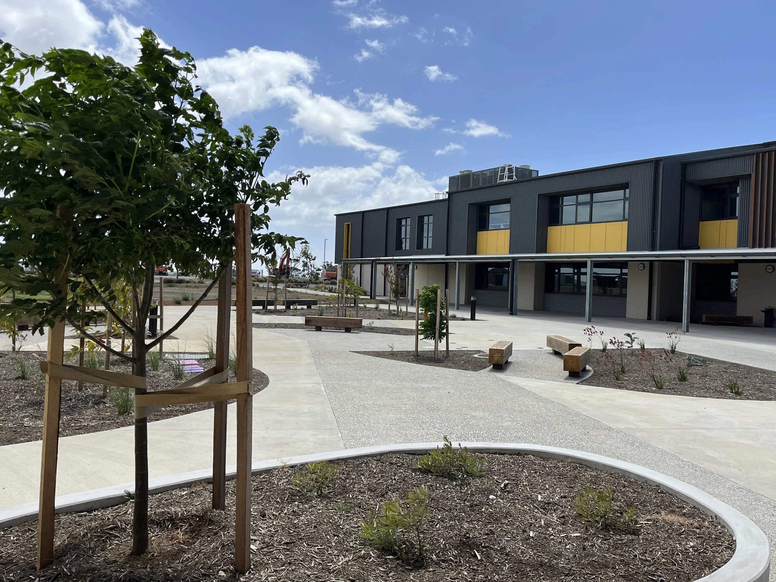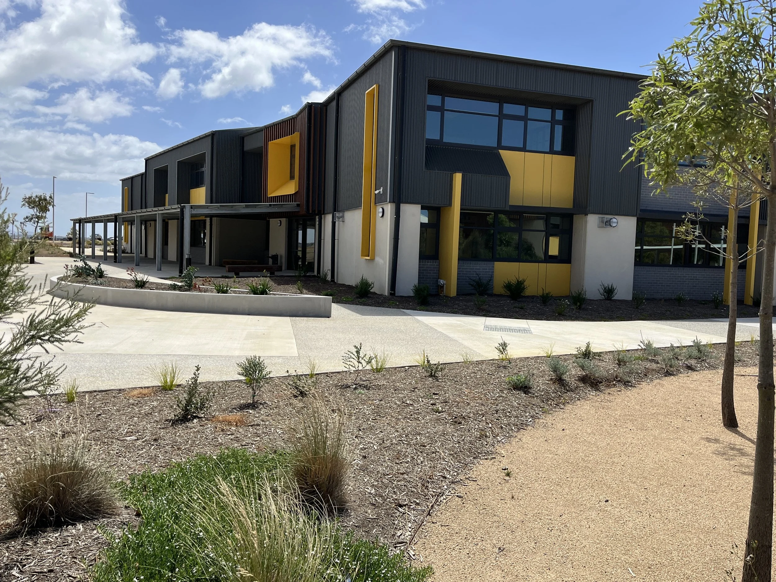Iona Stage 4A & 4C, Charlemont
Location: Wathaurong Country (Charlemont)
Category: Educational - Secondary
Architect: Morton+Co Architects
Year Completed: 2024
Project Description:
tnla and associates worked closely with Iona College to facilitate the expansion of the campus. An additional classroom building and extension to the Games Hall are connected through a landscaped civic forecourt, thoughtfully integrating with the existing campus as part of the college's next phase of the master plan.
The proposal embeds the built works into the established campus character, continuing the landscape and material language used in previous stages with ironbark timber seating, exposed aggregate banding, and timber deck walkways to traverse over the dry river bed swale. By identifying new paths of travel between the buildings and integrating them with the existing campus circulation, the forecourt takes shape, prioritising desire lines while providing areas of respite and refuge along the way.
Image credits: tnla and associates

